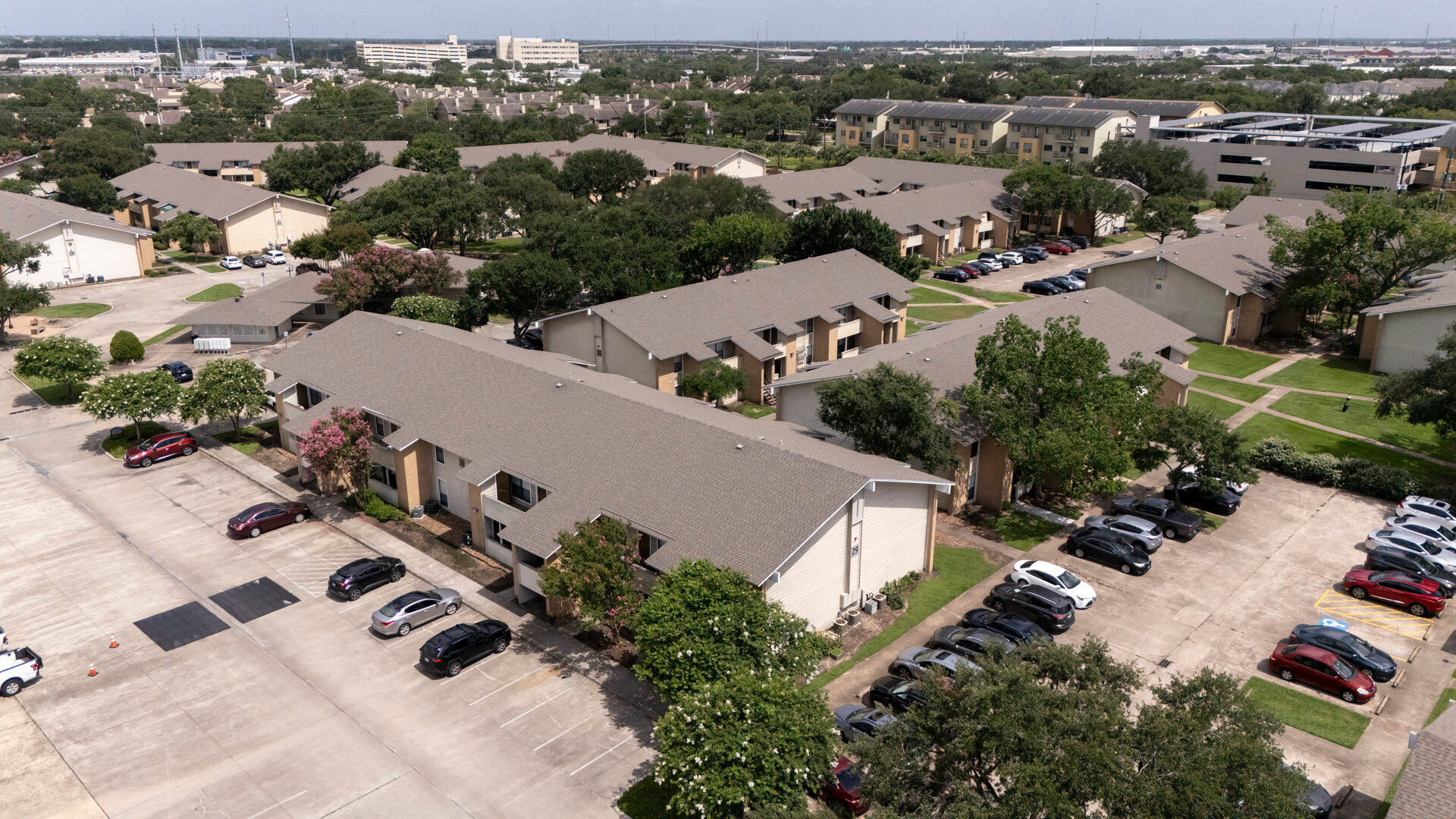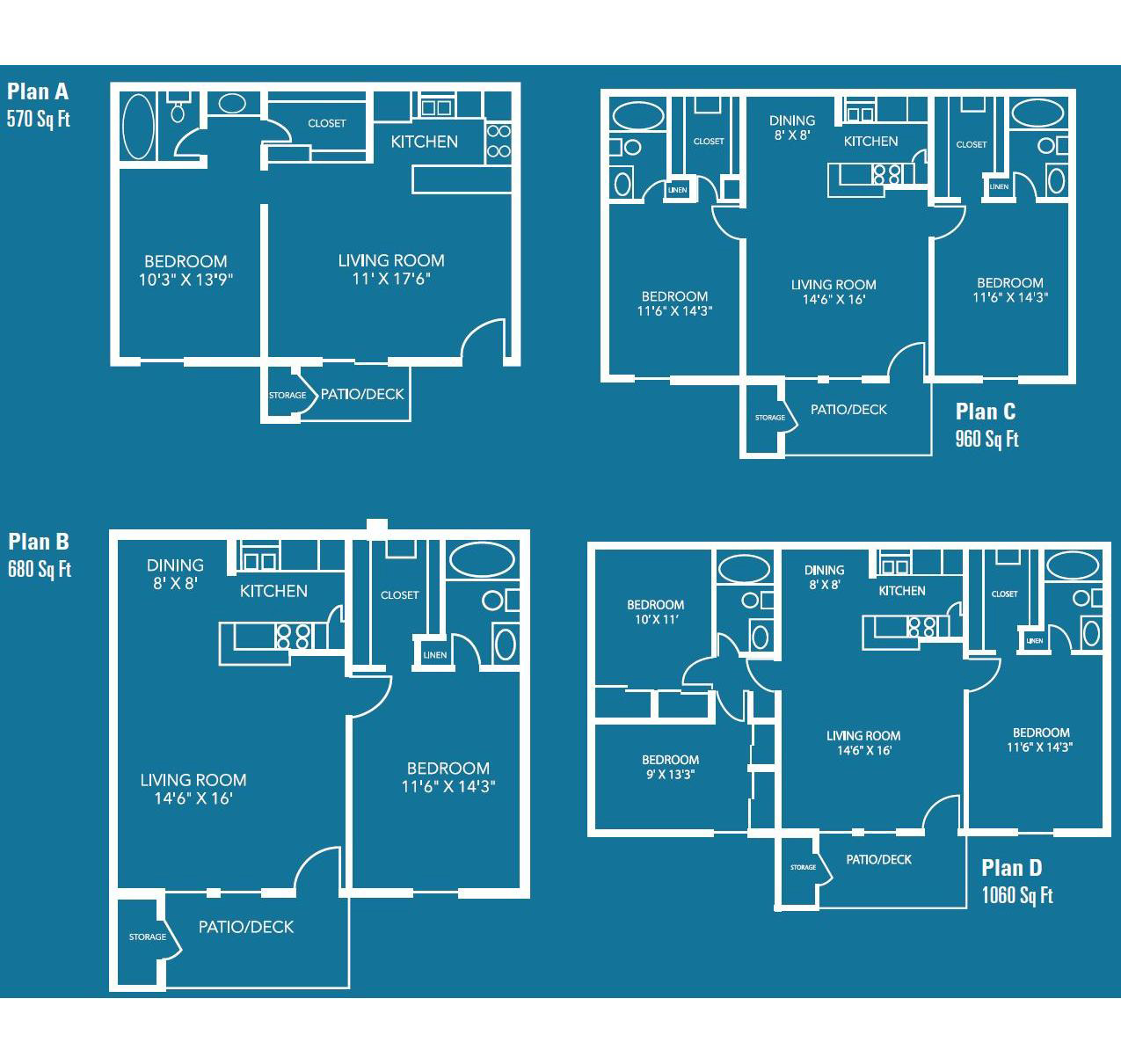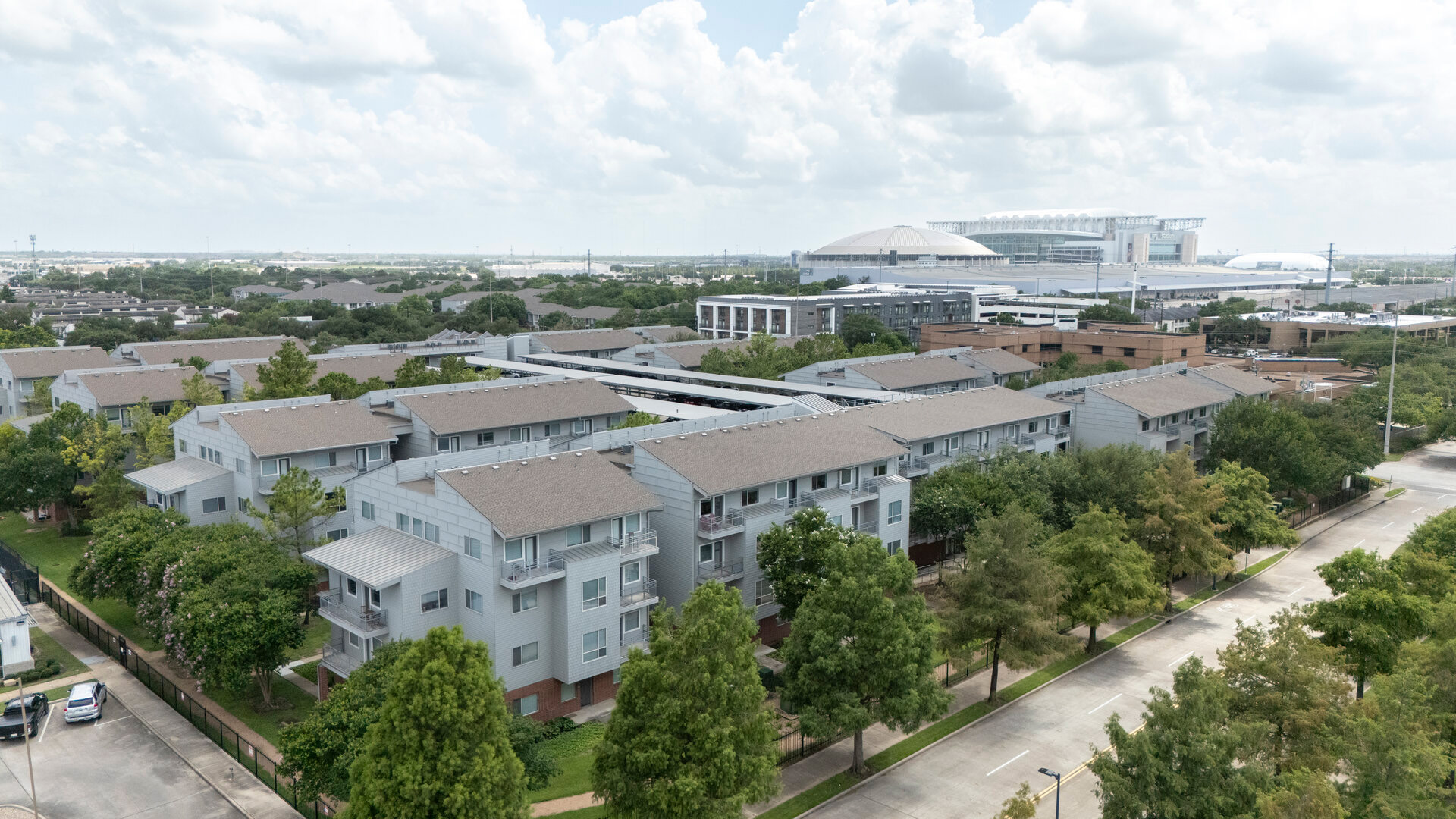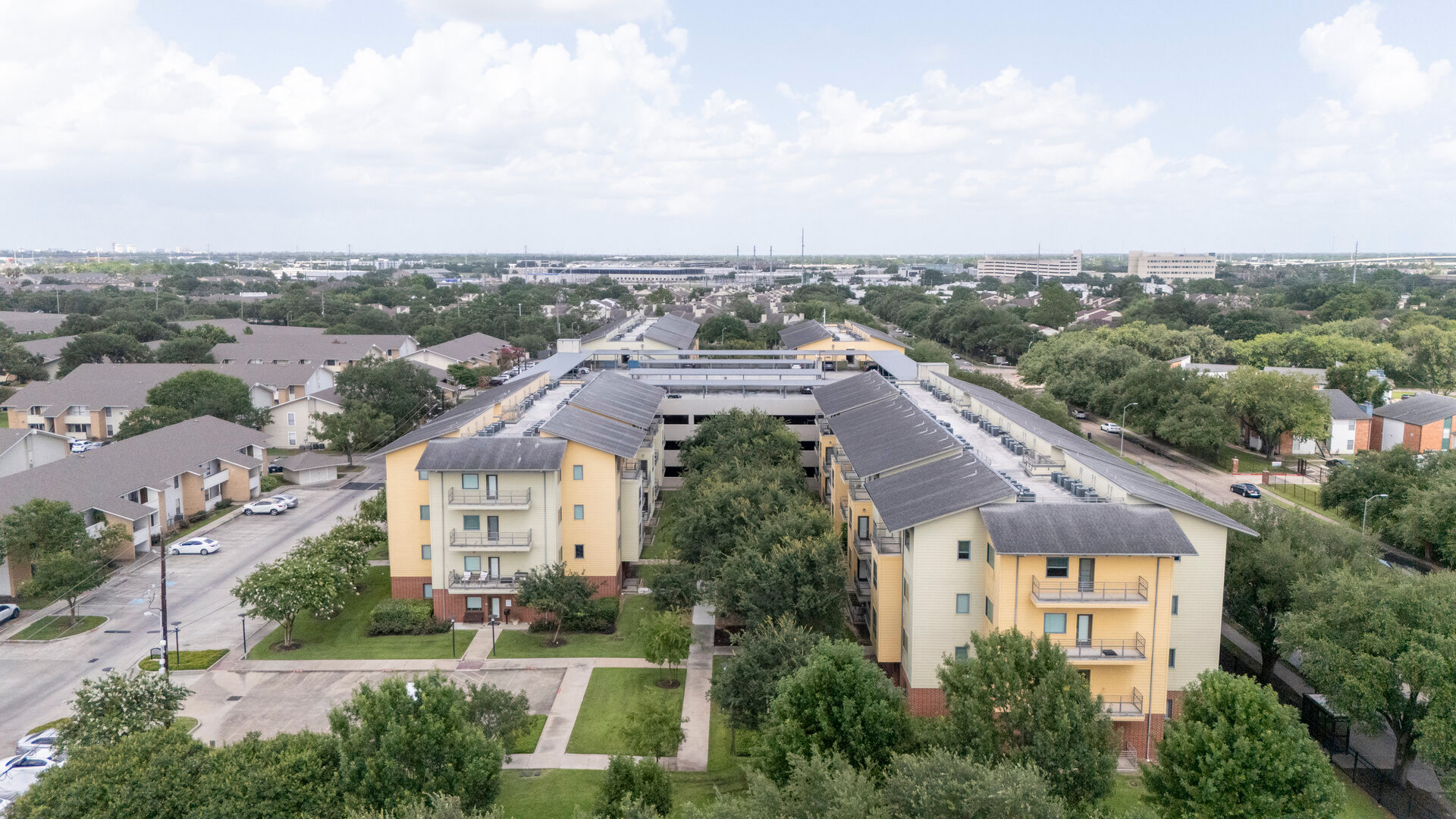Classic, Spacious Apartments with a Community Feel
Phase One offers practical and budget-friendly apartment living in a peaceful, garden-style community. With one, two, and three-bedroom units, it’s ideal for residents who value extra space, convenience, and affordability. Located just minutes from the UTHealth Houston campus and public transit, Phase One provides a comfortable and connected home for UTHealth Houston, Baylor College of Medicine, and MD Anderson affiliates.
- Larger unit sizes, including the rare three-bedroom option (only 32 available)
- Quiet, landscaped surroundings
- Convenient access to community laundry facilities and shuttle service

Comfortable Living, Designed for You
Phase One interiors are crafted for comfort and ease. With bright, modern layouts and thoughtful details, each space provides a calm, functional environment where you can focus, recharge, and truly feel at home.
A Welcoming Environment
The exterior of Phase One is designed to feel inviting and safe. With landscaped walkways, open-air spaces, and thoughtful architecture, the community offers an environment where residents can connect, unwind, and feel at home.
Everyday Convenience, Community Connection
Amenities at Phase One are designed to make life easier and more meaningful. From quiet study areas to welcoming gathering spaces, every detail encourages balance, connection, and a true sense of community.
Phase One (7900 Cambridge) Floor Plans
Phase One Floorplans (Plans A–D)
| Unit Type | Sq Ft | Bedroom(s) | Living Room | Other Notes |
|---|---|---|---|---|
| Plan A | 570 | 1 (10'-3" x 13'-9") | 11' x 17'-6" | Patio/Deck |
| Plan B | 680 | 1 (11'-6" x 14'-3") | 14'-6" x 16' | Patio/Deck |
| Plan C | 960 | 2 (11'-6" x 14'-3") | 14'-6" x 16' | Patio/Deck |
| Plan D | 1060 | 3 (10' x 11', 9' x 13'-3", 11'-6" x 14'-3") | 14'-6" x 16' | Patio/Deck |

Why Phase One?
Affordability
Most budget-friendly option among all three housing options
Spacious Layouts
Ideal for roommates, couples, or students seeking extra space
Flexible Unit Sizes
Choose from 1BR, 2BR, or 3BR units to fit your needs
Outdoor Access
Garden-style layout with green spaces and open-air walkways
Laundry and Maintenance
On-site coin/card laundry and responsive maintenance team
Who is eligible to live in Phase One?
Phase One is available to all full-time students, faculty and staff affiliated with:
- UTHealth Houston
- Baylor College of Medicine
- MD Anderson Cancer Center
Note: Proof of institutional affiliation is required at the time of application and at lease renewal.
Phase One On-Campus Housing Rates
| Unit Type | Sq. Ft. | Unit Count | Monthly Rate A* | Monthly Rate B** |
|---|---|---|---|---|
| Unit A (1BR / 1BA) | 570 | 32 | $799 | $940 |
| Unit B (1BR / 1BA) | 680 | 268 | $848 | $997 |
| Unit C (2BR / 1BA) | 960 | 168 | $1,121 | $1,319 |
| Unit D (3BR / 2BA) | 1,060 | 32 | $1,261 | $1,483 |
*Monthly Rate A: Rates for UTHealth Houston/MDA Students, Post-Docs, Residents and Fellows only
**Monthly Rate B: Rates for all others
Considering a different option?
Check out Phase Two or Phase Three.
Phase Two
Modern Apartment Living with Shared Connection
Phase Three
Living Designed for the UTHealth Houston Community
How to Apply
The waitlist opens each March! Learn more about the waitlist timeline by clicking the button below.
Questions?
If you have any questions about University Housing, we’re here to help.











